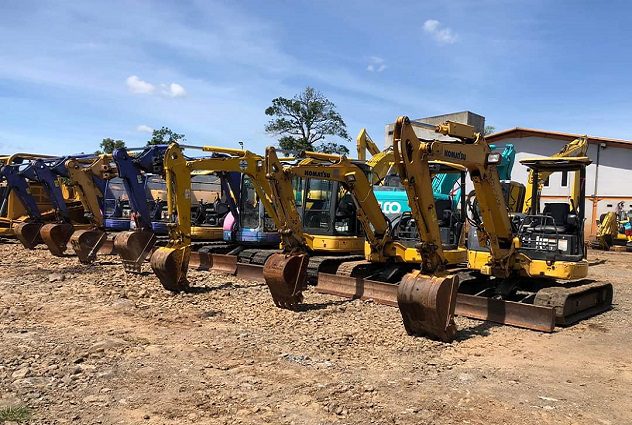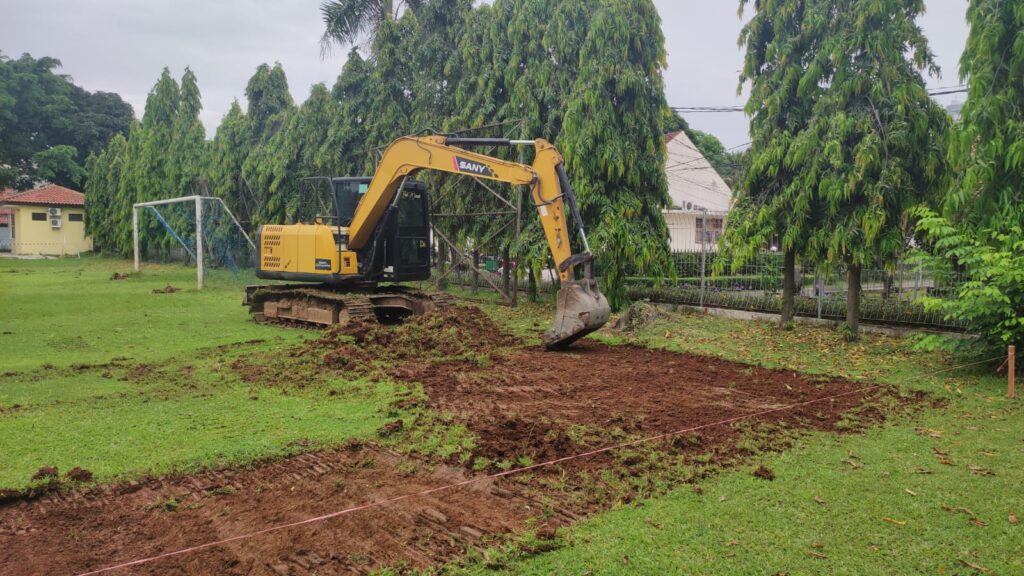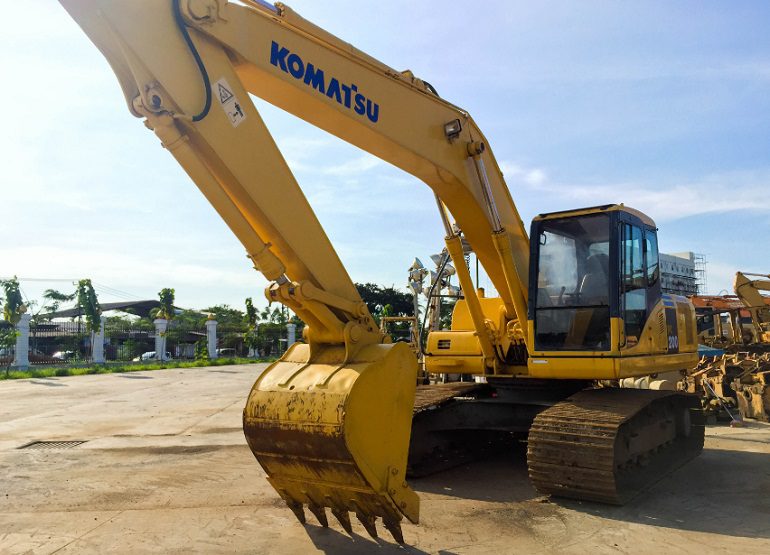A construction project is an activity to build infrastructure or buildings that is carried out in a planned and structured manner. Therefore, This project cannot be done in a short time. There are several stages of a building construction project that need to be understood for those of you who are involved or want to study civil engineering.
The series of stages in a construction project play an important role in ensuring the project runs smoothly and completes targets according to plan. So don't just build buildings, The stages of a building construction project start from initial planning to implementation and post-completion.
Each stage has a crucial function that is interconnected and determines a series of processes in construction work. To help you understand it, This article will explain the stages of building construction work according to the concept of the Indonesian Architects Association.
1. Plan Concept
The first stage in construction project is making a plan concept. This section begins with designing the process and structure of the building to be built. At the planning stage, collection and analysis of all necessary data and information is carried out.
The data obtained will be processed into a design program prepared by the architect for the project. This program is made from primary and secondary data, as well as additional information important for establishing project boundaries and objectives. This Design Program will then be checked and approved by the service user.
In addition to the show program, The results of data processing are also in the form of design concepts. This concept is the basis for considering various aspects of construction work, including structure, electrical, mechanical, and other skills that are tentative depending on project needs.
2. Pre-Plan (Design Schematic)
At this level, Architectural patterns and forms will be arranged in the form of drawings. Meanwhile, functional aspects will be presented in diagram form. Besides that, other aspects such as estimated floor area, construction system, estimated costs, material use, and construction duration will be conveyed in written and visual reports.
The schematic design at this stage must be understandable by construction service users. Therefore, Presentation of information is very crucial and will influence the overall success of the construction project. It is important to ensure that the information is presented in detail and is easy to understand, especially regarding the design concept and budget.
3. Plan Development
After all programs and concepts are approved by service users, The construction process enters the design development stage. At this level, A number of revisions and improvements to data and information related to the project will be carried out before proceeding to the next stage.
The design development process includes review and details regarding material availability, construction method, as well as the economic aspects of the project. Besides that, Estimated construction costs will be prepared based on the planned building system. This information is presented in the form of images, diagram, and written reports.
4. Making Working Drawings
At this level, the architect is responsible for turning the entire design concept into a complete and detailed technical drawing. Every technical detail is explained in detail so that it can be used as a guide in the implementation process and future construction supervision.
5. Construction Implementation Procurement Process
This stage consists of two parts, namely document preparation (procurement of construction implementers) and auction. At the first level, working drawings are converted into tender documents containing a description of the work plan, technical implementation requirements, as well as cost budget plans (RAB).
Next at the auction stage, The architect will accompany service users in preparing tender documents. His job is to make technical presentations and scope of work, accept a fee quote, to provide recommendations for construction implementers. Then a construction work agreement is drawn up between the service user and the implementer.
6. Periodic Supervision
The final stage in construction work is carrying out periodic monitoring. This process includes regular reviews and monitoring in the field, as well as preparing weekly project reports.
Besides that, The architect will also attend regular meetings with service users, at least once a month. This meeting aims to assist service users in making decisions regarding various ongoing construction processes.
General Building Construction Stages
In general, there are two stages of a building construction project: planning stage and construction stage. Project work begins with planning and designing. After that, the construction phase or implementation of physical development will continue. Post construction finished, there are operational, use and maintenance stages.
1. Planning and Design Stage
At this level, The project developer will carry out planning and design to be discussed with the project owner. This stage will involve a number of activities, such as soil analysis, take care of permits, and design creation.
- Soil Analysis
In the planning stage, The project developer will carry out a soil analysis as a very important first step. This process involves testing and analyzing the condition of the soil at the construction site to determine its bearing capacity and characteristics.
The results of this analysis are usually outlined in a report containing data on soil composition, water level, as well as potential risks such as liquefaction or land subsidence. This process aims to determine the right type of foundation, calculate soil load, as well as mitigating geotechnical risks in building structural design.
- Licensing
After soil analysis, The next stage is to arrange the permits needed to start the development project. One of the important permits required is Building Approval (PBG) issued by the local government.
A PBG letter is needed to ensure that the construction plan complies with applicable technical standards and regulations. Besides that, Land Use Allocation Permit (IPPT) It is also necessary to ensure that the land use is legal. Besides that, consultation with local government is necessary to find out local licensing regulations.
- Design
At this planning stage, building design is also carried out. Usually building owners will use the services of an architect to help design the design. Design is the final stage of the planning process, where architects and engineers work together to prepare technical plans for buildings.
The process includes creating technical drawings, spatial plan, as well as structural analysis to ensure the building has adequate strength and safety. The design must take into account various aspects such as aesthetics, function, and compliance with local regulations.
2. Construction Phase
After going through various previous stages, The project can enter the implementation or construction phase. At this level, The plans that have been prepared and determined will begin to be realized by the contractor. The project was carried out according to schedule, budget plan (RAB), and agreed quality standards.
- Procurement (Procurement/Tender)
The procurement or auction stage is the process of preparing all the materials, equipment, and labor required for construction projects. The tender process is carried out to select providers of goods and services by considering the budget and schedule that have been set.
Each project requires different types of labor and appropriate professionals. The materials and equipment used must be adapted to the specific needs of the project. Efficient procurement is essential to ensure that all resources are available on time and within the specified budget.
- Implementation (Construction)
After the procurement process is complete, The next step is the implementation stage. In this phase, The plans that have been prepared are starting to be physically realized. Contractors and sub-contractors are responsible for carrying out work in accordance with established specifications.
The implementation stage includes foundation construction, building structure, as well as mechanical system installation, electrical, and plumbing (MEP), until the final solution. During this phase, Close supervision is very important to ensure the project runs according to the specified schedule and budget.
- Maintenance and Preparation for Use (Maintenance & Start Up)
After the construction phase is complete, the maintenance and preparation process for use begins. In this phase, carry out routine inspections and necessary repairs. Besides that, The implementer also prepares operational instructions and building maintenance guidelines.
The purpose of the maintenance phase is to ensure that the building is in accordance with the agreed contract. Besides that, maintenance and preparation also aims to ensure all facilities function properly.
- Human Bionomic (Maintenance & Start Up)
The next stage focuses on the principles of human bionics, namely assessing the impact of buildings on health, comfort, and environment. Ergonomic design can increase productivity and quality of life for building occupants or users.
Types of Tools Used in Building Construction
Tools needed in construction projects divided into two categories, namely light equipment and heavy equipment. Examples of light tools: hammer, saw, wrench, electric drill, spirit level, ceramic cutter, and others. Examples of heavy equipment: excavator, bulldozer, crane, wheel loader, grader, forklift, asphalt paver, roller, and others.
Light tools for construction are very easy to find in civil engineering supply stores or online online Of e-commerce. But for heavy equipment, You must look for a trusted and quality provider. Considering the high price of this equipment, Renting heavy equipment can be the best solution.
For those of you who are looking for tools for construction projects, PT Perkasa Sarana Utama provides a variety of quality and guaranteed safe heavy equipment. With long experience 20 year, We provide quite complete equipment for various purposes project type, such as building construction, industry, civil Engineering, to housing.
Every piece of equipment from us is equipped with legal documents such as SIO and SILO to ensure your work runs smoothly without any obstacles. We also guarantee that all heavy equipment is always in prime condition due to routine maintenance. Besides that, We also have professional operators who are certified and experienced in various types of projects.
Our mechanical team is also ready to provide full support, 24 hour every day. Don't hesitate to use our equipment for the smooth running of every stage of the building construction project you are working on. Please ask or consult first with our team at CS Center 0811358378 or email rent@psualat Berat.com.








